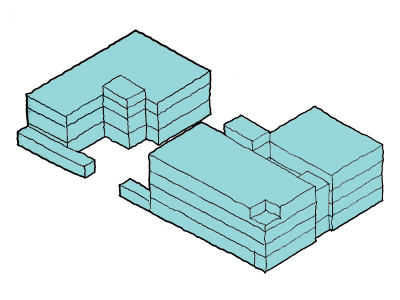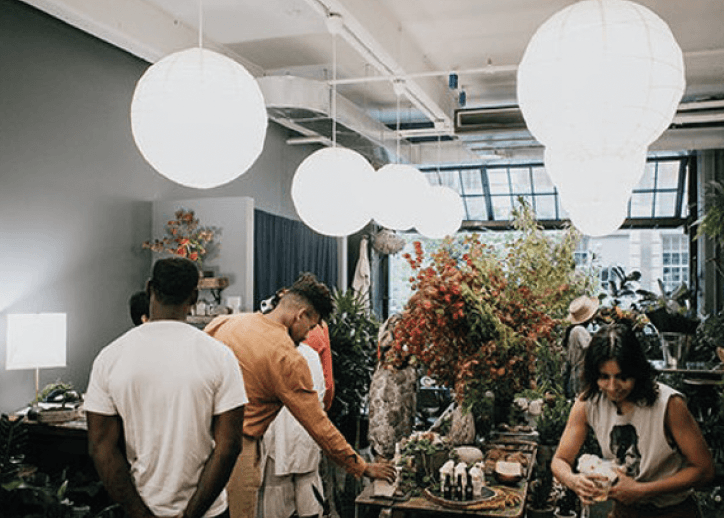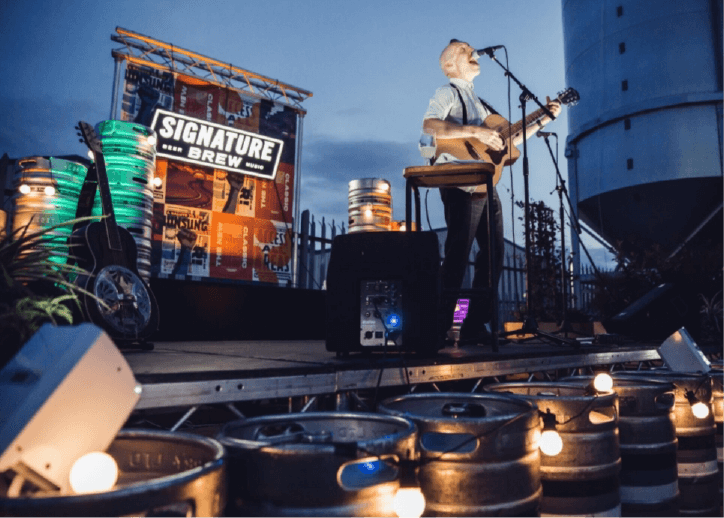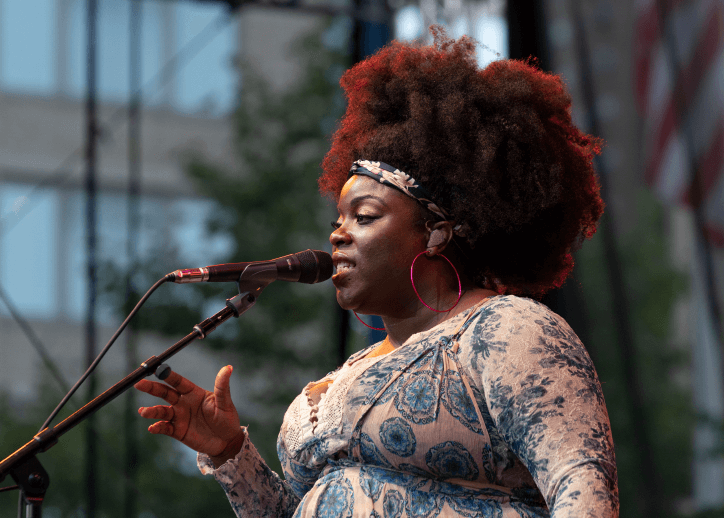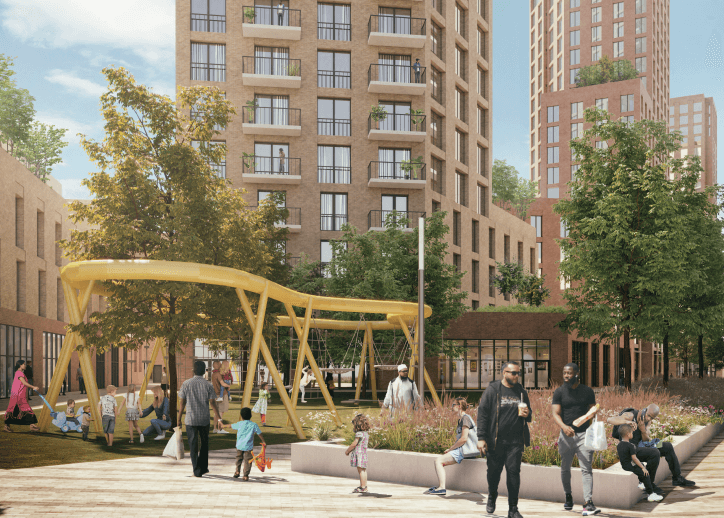Detailed proposals
Please click the icons on the map to find out more details about what is proposed at Uplands Business Park.
Waterside route for pedestrians and cyclists
Series of improved public spaces throughout the area
Creation of wider and more accessible entrances from Blackhorse Lane to Uplands Business Park particularly for industrial servicing
Retain Uplands House and improve the outlook on Blackhorse Lane including planting new trees
Improved access for larger industrial vehicles and a loop access road for industrial servicing to reduce reversing and turning
Low traffic area towards the west of Uplands Business Park to create new shared spaces and an improved environment for pedestrians and cyclists.
A permeable network of streets for all road users including better pedestrian and cycle links.
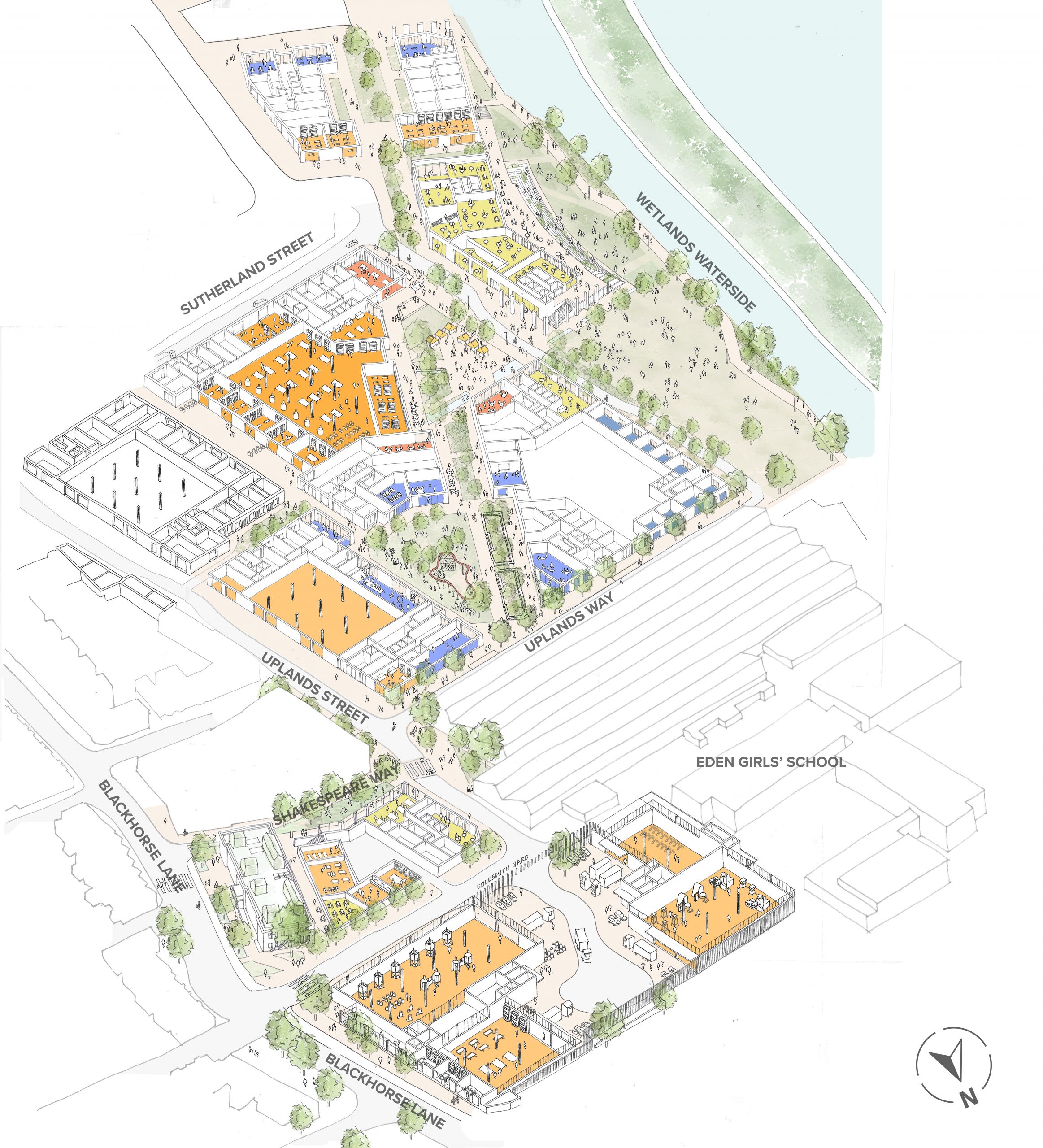
A Hybrid Planning
Application
Application


